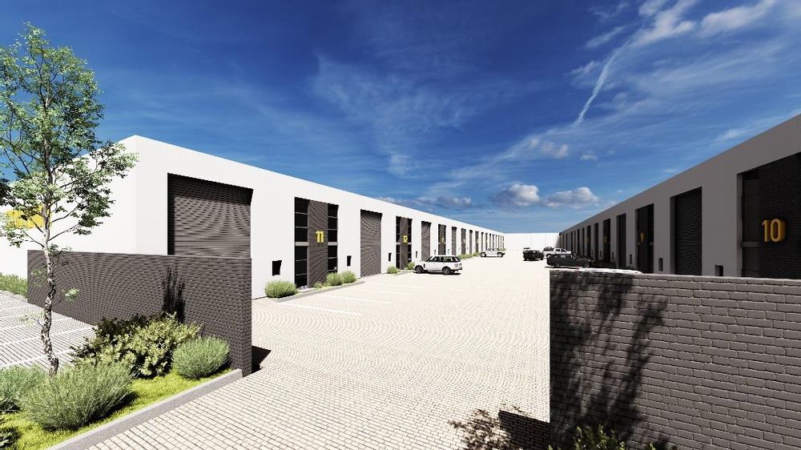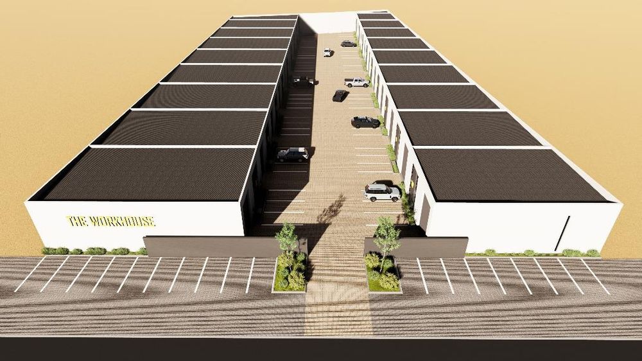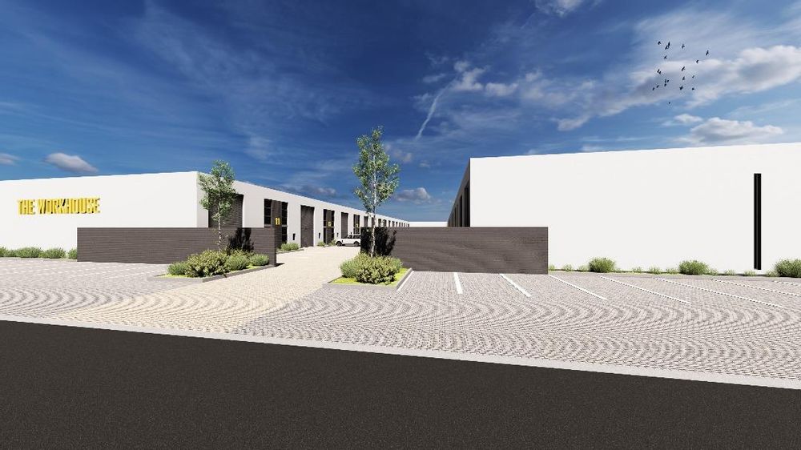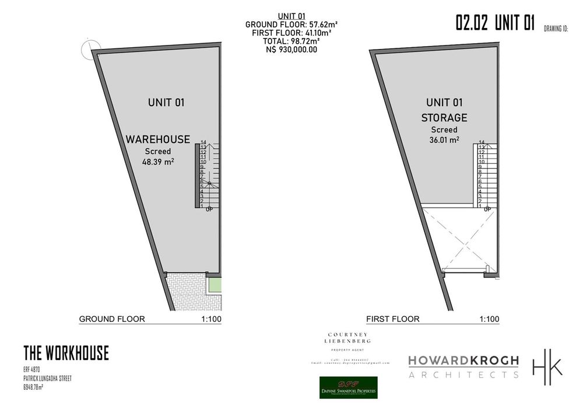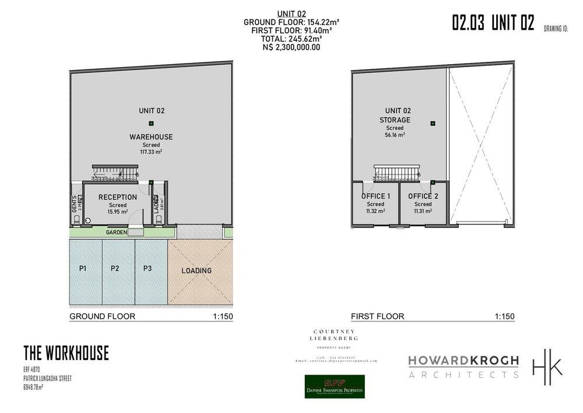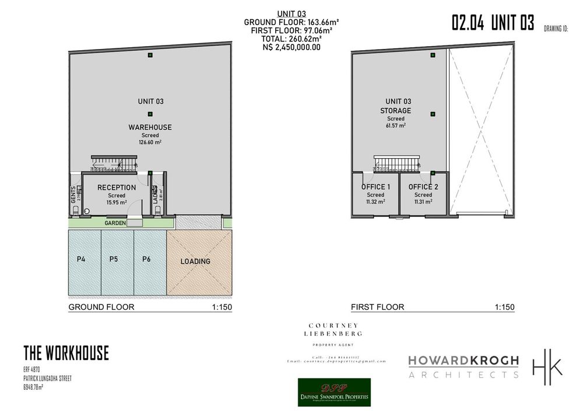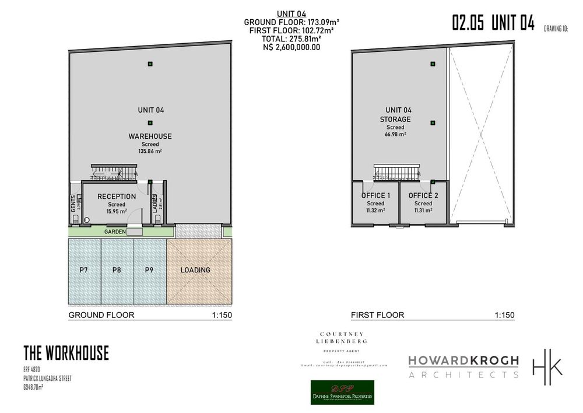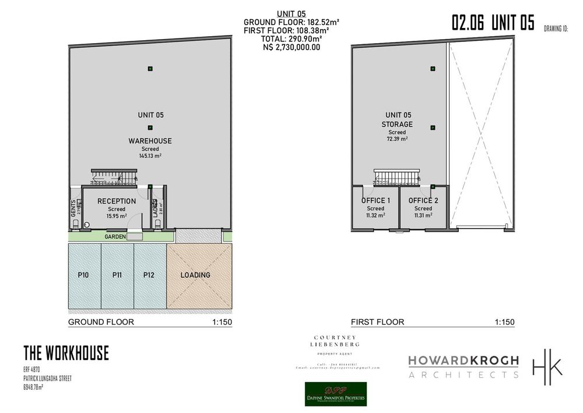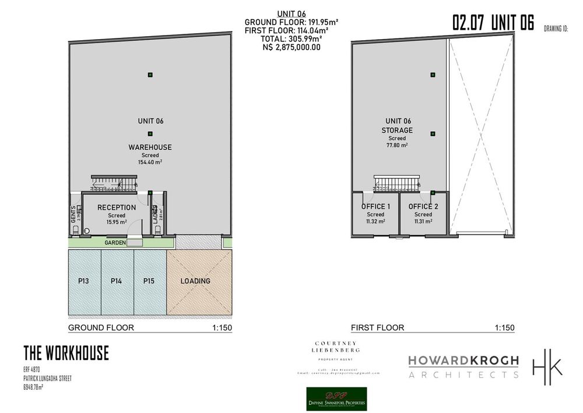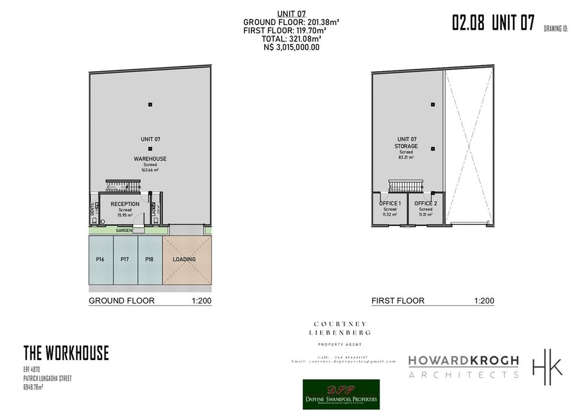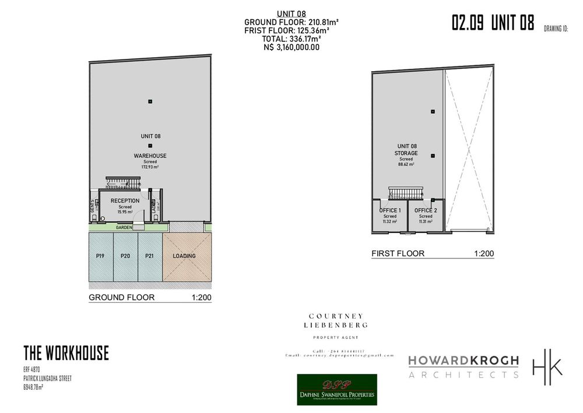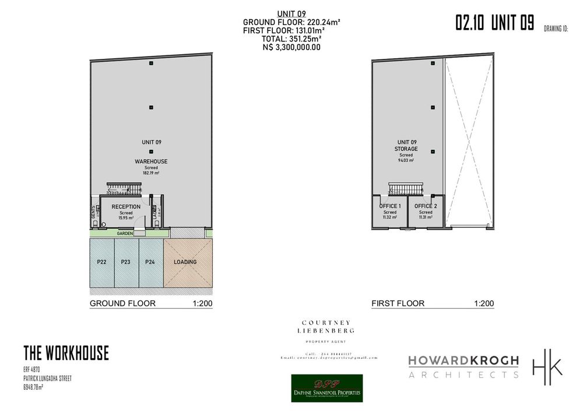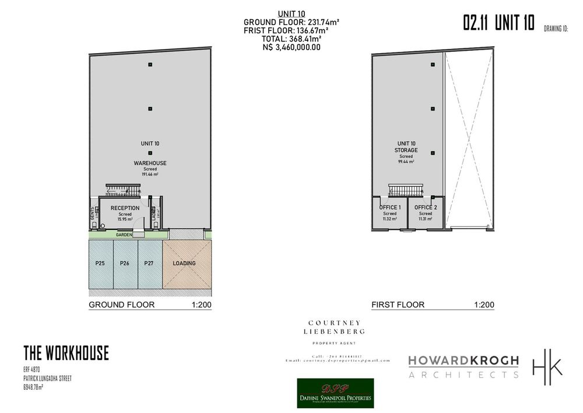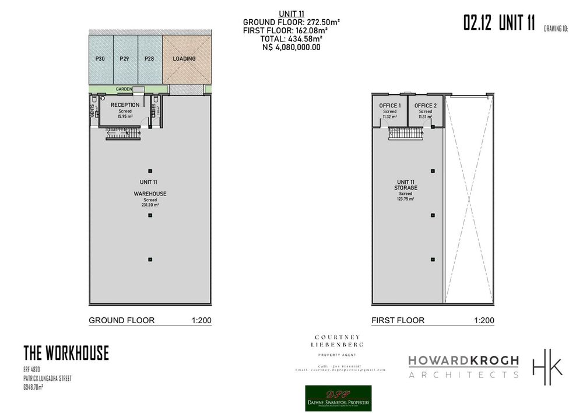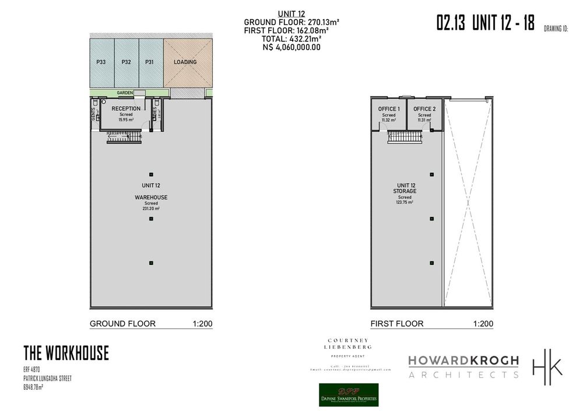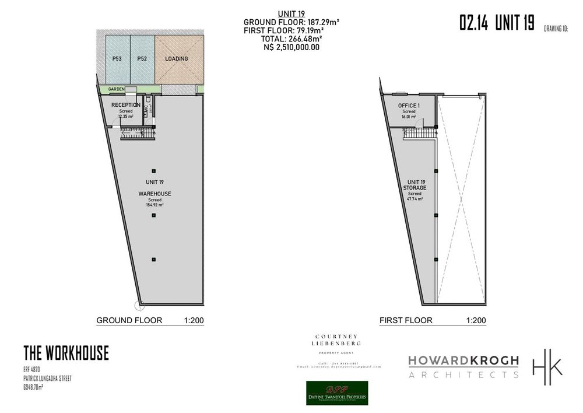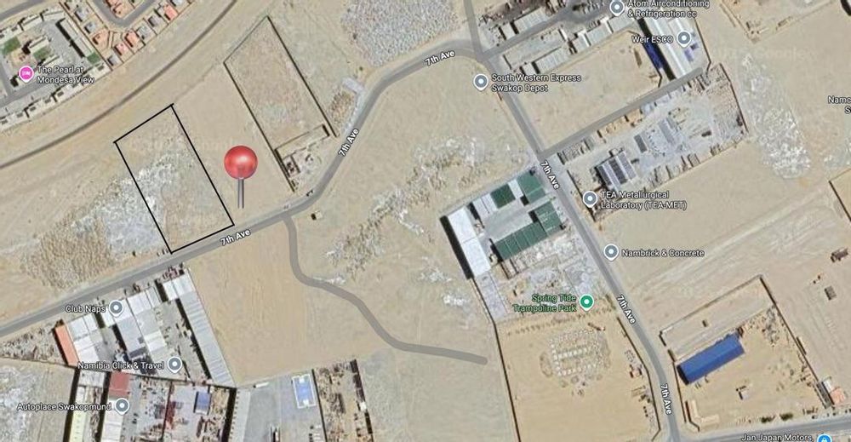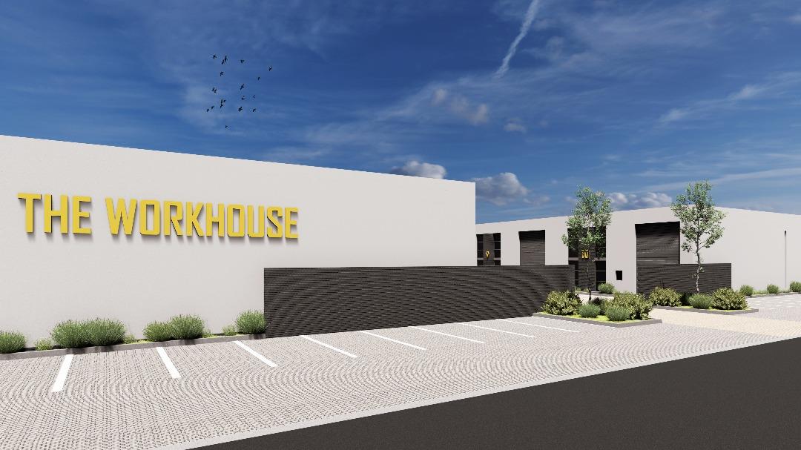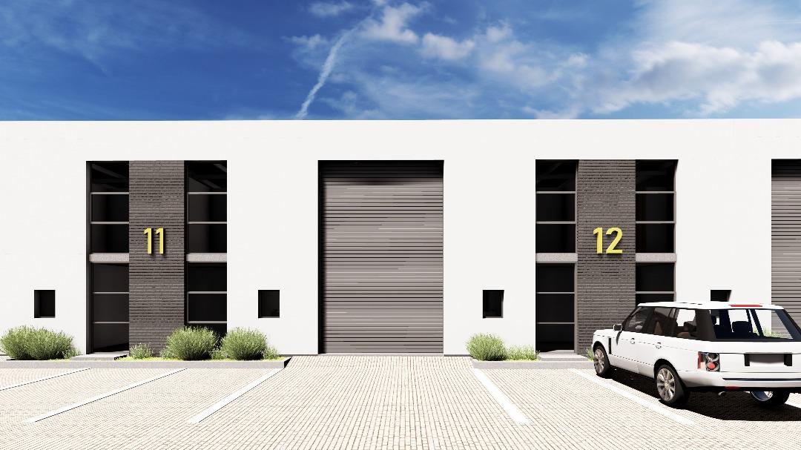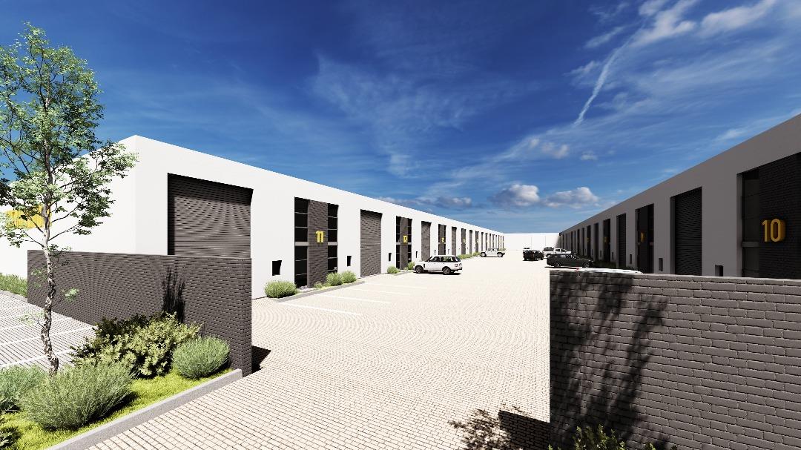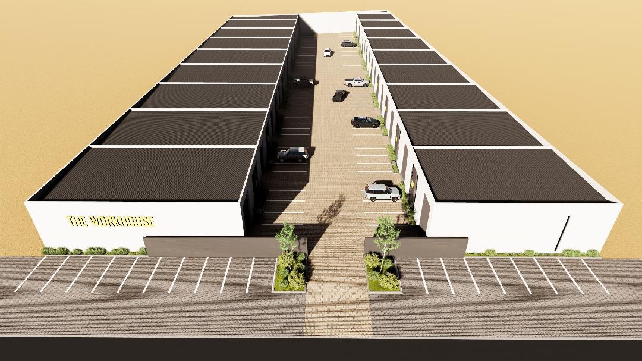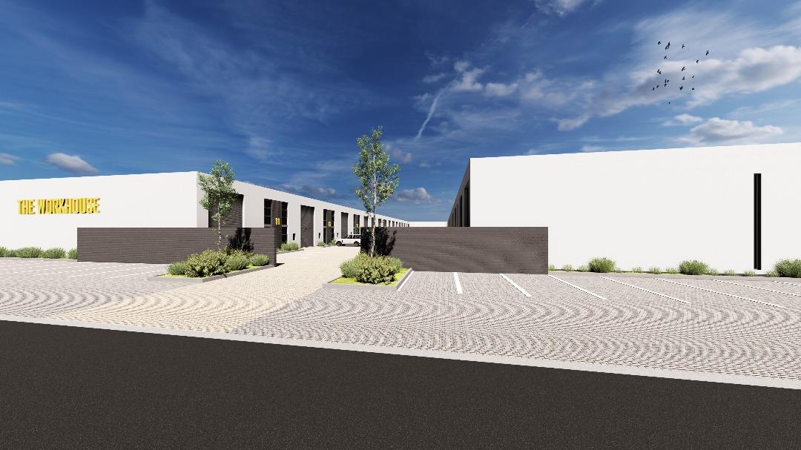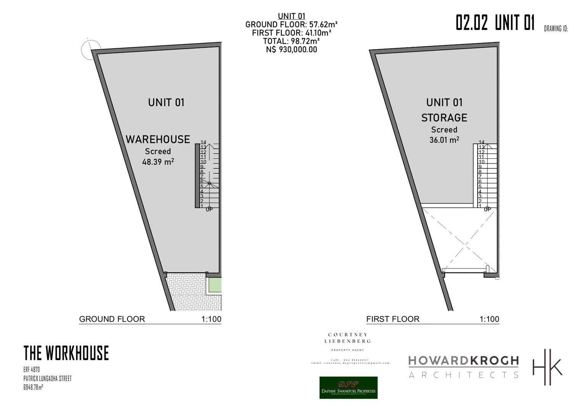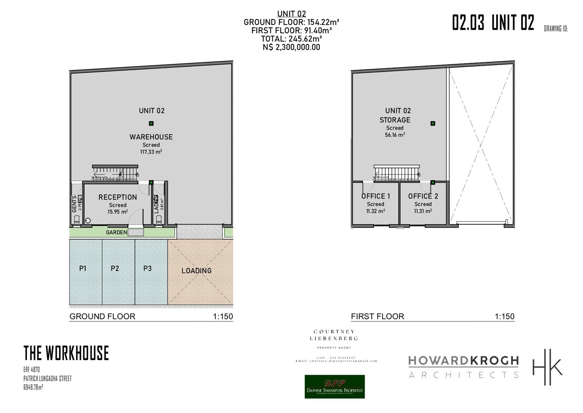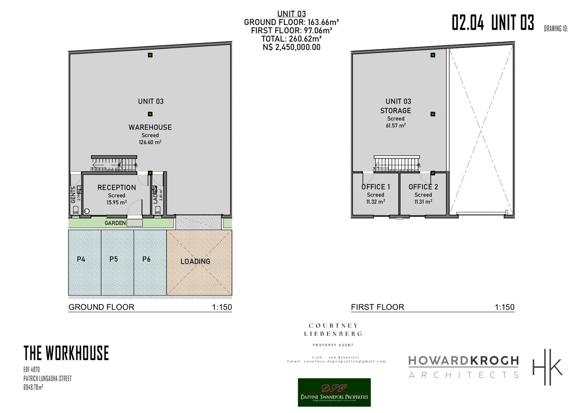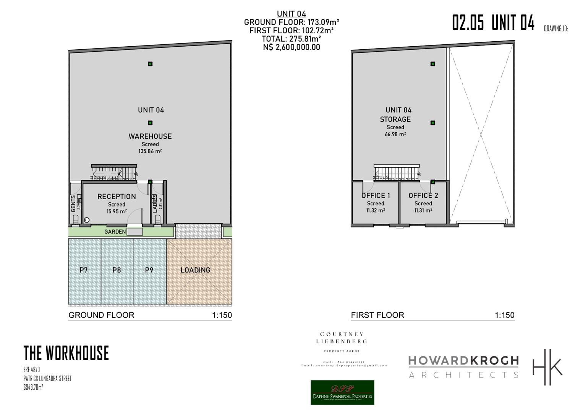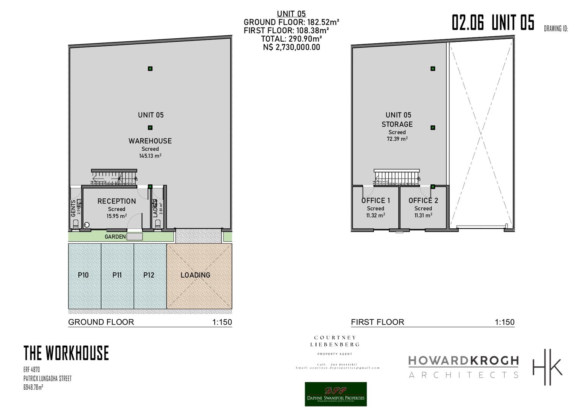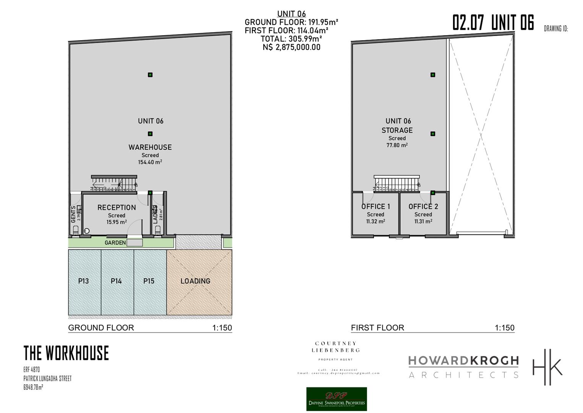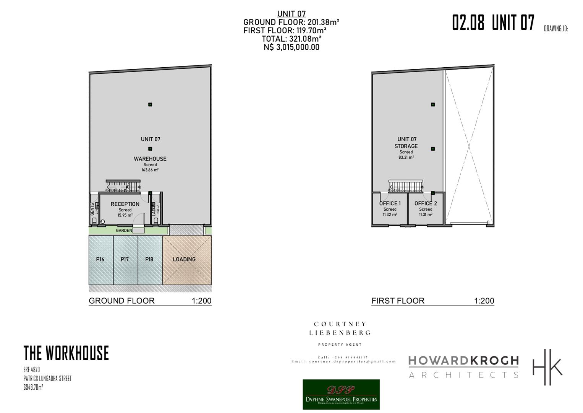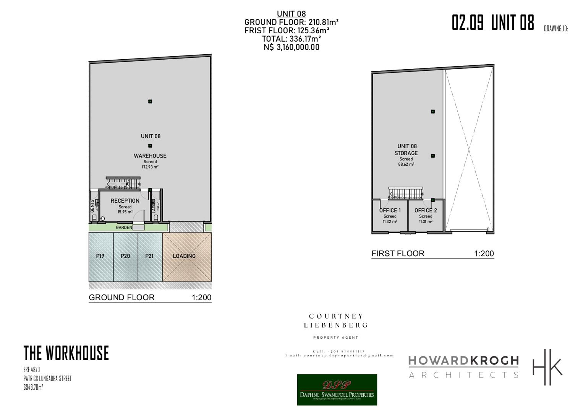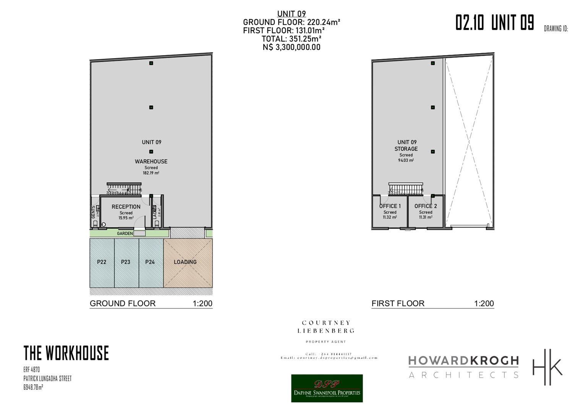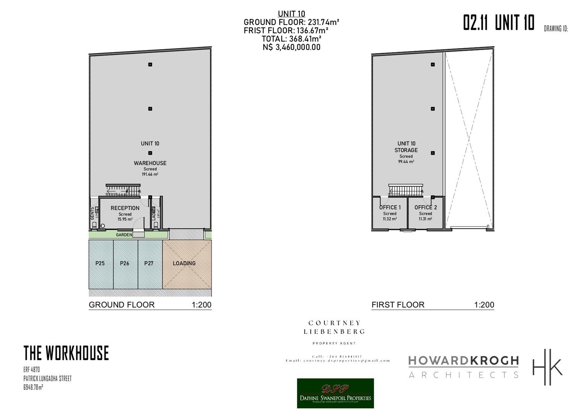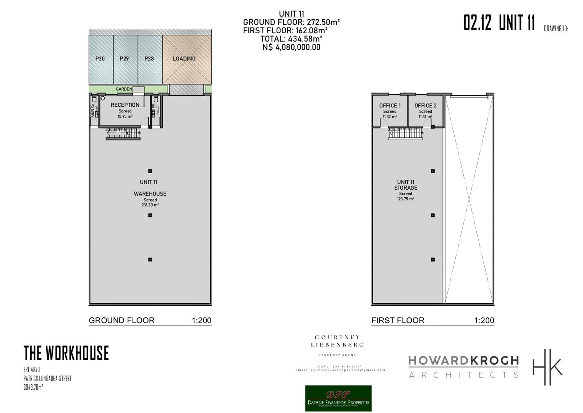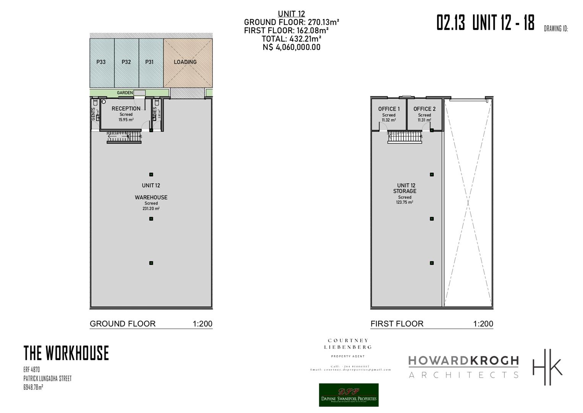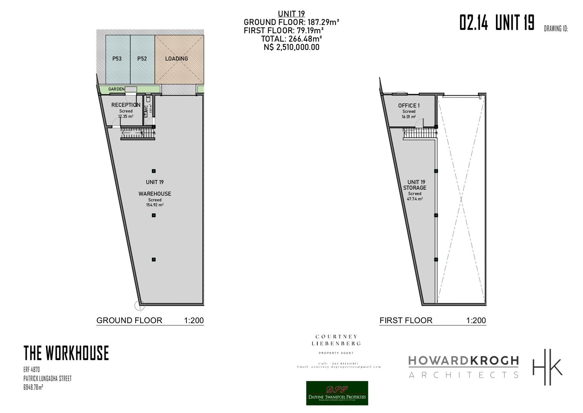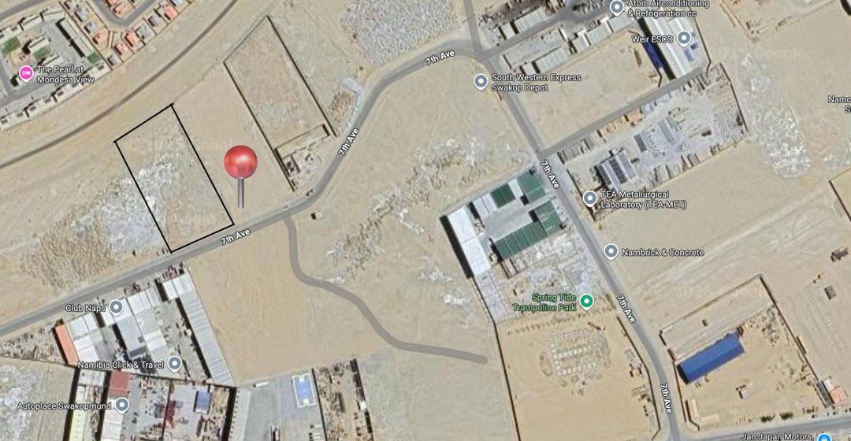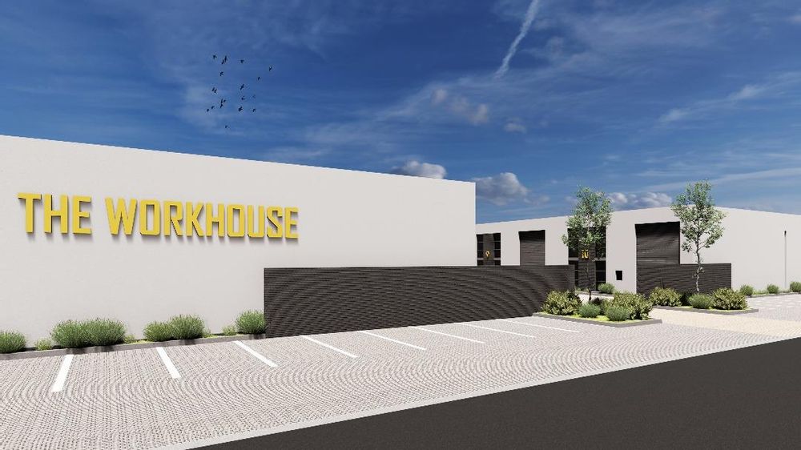
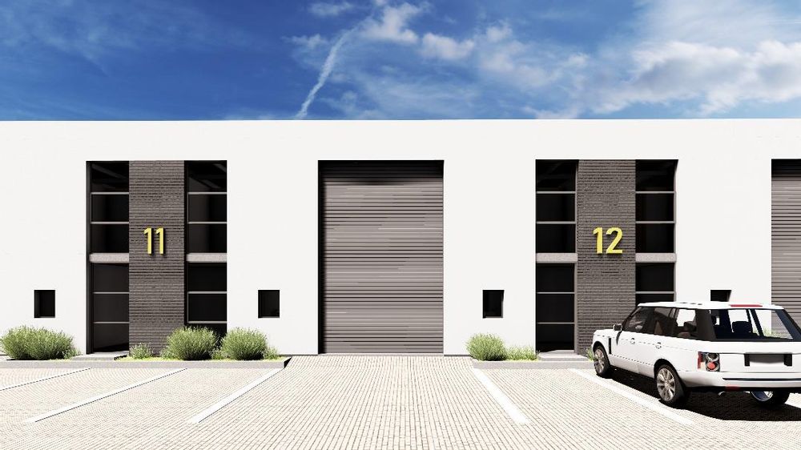
INTRODUCING — THE WORKHOUSE
Construction Commencing: January 2026, due to be complete in August 2026
🟩 Sole Mandate: Daphne Swanepoel Properties
Overview
Introducing The Workhouse, an exciting new industrial development in Swakopmund’s rapidly growing industrial area — designed for modern entrepreneurs, light manufacturers, and savvy investors seeking a practical yet premium workspace solution.
Comprising 19 architecturally designed units ranging from 98m2 to 434m2, each space has been carefully planned for maximum functionality, efficiency, and long-term value.
Developed by Howard Krogh Architects, this project seamlessly blends clean, contemporary design with smart industrial layouts — creating a professional environment that works as hard as you do.
Key Features
Unit Breakdown & Pricing
Unit 01 – 98.72 m2 – N$930,000 - Ground Floor : 57.62m2 | First Floor: 41.10m2 • RESERVED
Unit 02 – 245.62 m2 – N$2,300,000 - Ground Floor: 154.22 m2 | First Floor: 91.40 m2
Unit 03 – 260.62 m2 – N$2,450,000 - Ground Floor: 163.66 m2 | First Floor: 97.06 m2
Unit 04 – 275.81 m2 – N$2,600,000 - Ground Floor: 173.09 m2 | First Floor: 102.72 m2
Unit 05 – 290.90 m2 – N$2,730,000 - Ground Floor: 182.52 m2 | First Floor: 108.38 m2
Unit 06 – 305.99 m2 – N$2,875,000 - Ground Floor: 191.95 m2 | First Floor: 114.04 m2
Unit 07 – 321.08 m2 – N$3,015,000 - Ground Floor: 201.38 m2 | First Floor: 119.70 m2
Unit 08 – 336.17 m2 – N$3,160,000 - Ground Floor: 210.81 m2 | First Floor: 125.36 m2
Unit 09 – 351.25 m2 – N$3,300,000 - Ground Floor: 220.24 m2 | First Floor: 131.01 m2
Unit 10 – 368.41 m2 – N$3,460,000 - Ground Floor: 231.74 m2 | First Floor: 136.67 m2
Unit 11 – 434.58 m2 – N$4,080,000 - Ground Floor: 272.50 m2 | First Floor: 162.08 m2
Unit 12 – 432.21 m2 – N$4,060,000 - Ground Floor: 270.13 m2 | First Floor: 162.08 m2
Unit 13 – 432.21 m2 – N$4,060,000 - Ground Floor: 270.13 m2 | First Floor: 162.08 m2
Unit 14 – 432.21 m2 – N$4,060,000 - Ground Floor: 270.13 m2 | First Floor: 162.08 m2
Unit 15 – 432.21 m2 – N$4,060,000 - Ground Floor: 270.13 m2 | First Floor: 162.08 m2
Unit 16 – 432.21 m2 – N$4,060,000 - Ground Floor: 270.13 m2 | First Floor: 162.08 m2
Unit 17 – 432.21 m2 – N$4,060,000 - Ground Floor: 270.13 m2 | First Floor: 162.08 m2
Unit 18 – 432.21 m2 – N$4,060,000 - Ground Floor: 270.13 m2 | First Floor: 162.08 m2
Unit 19 – 266.48 m2 – N$2,510,000 - Ground Floor: 187.29 m2 | First Floor: 79.19 m2
Why Invest in The Workhouse
Secure your unit now!
