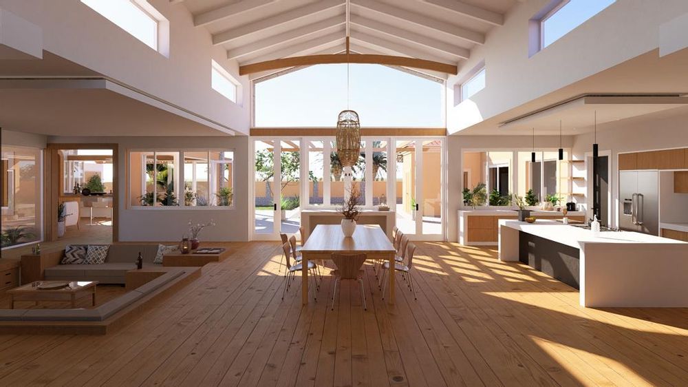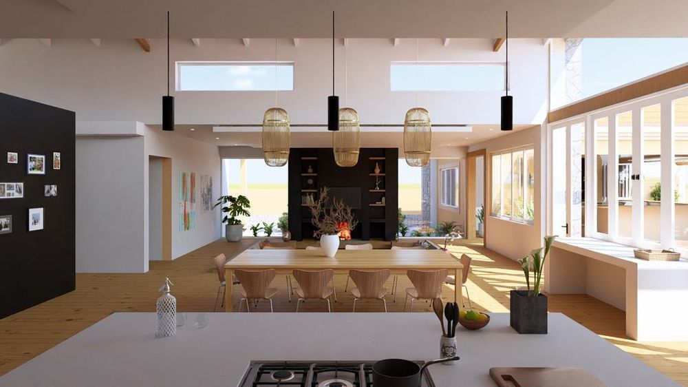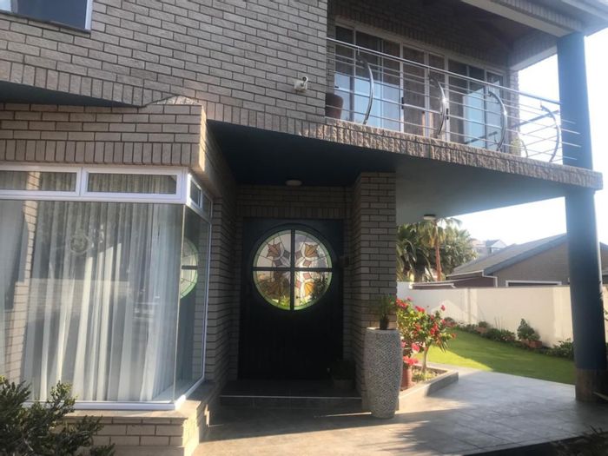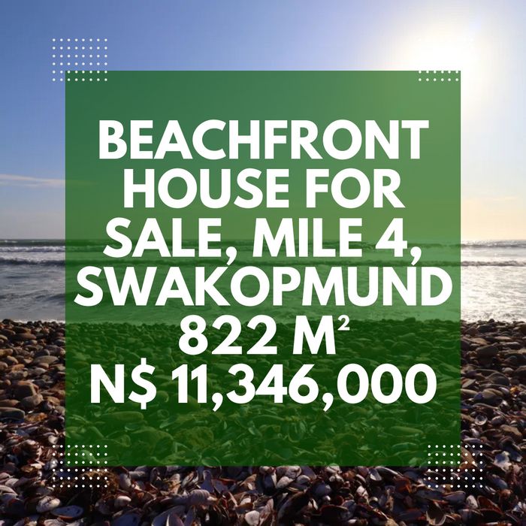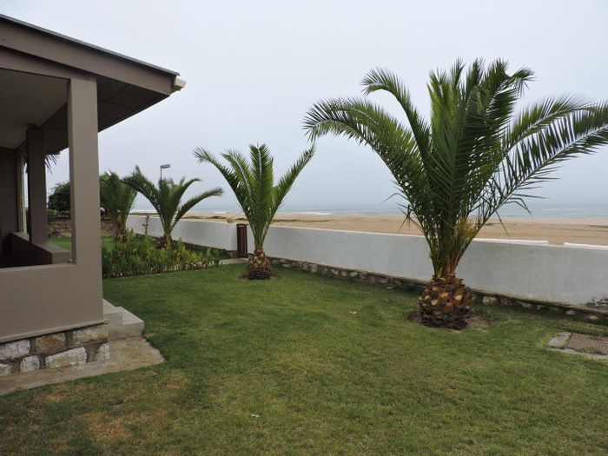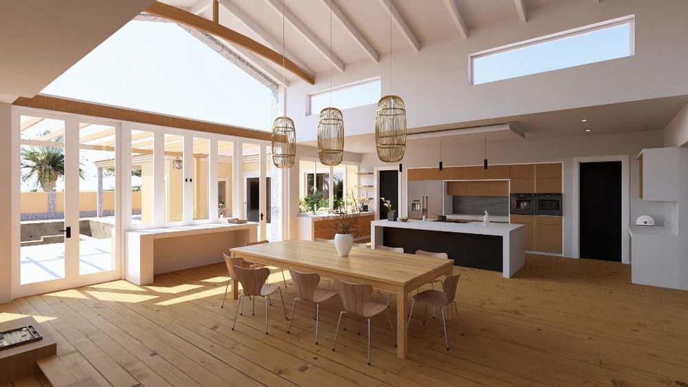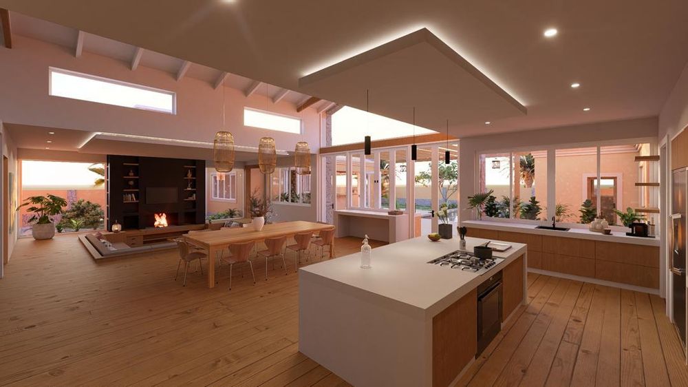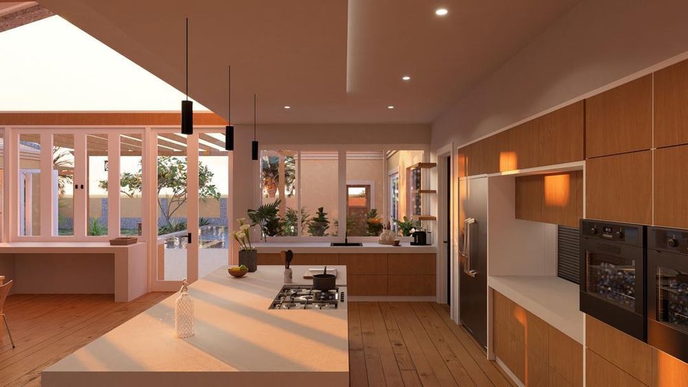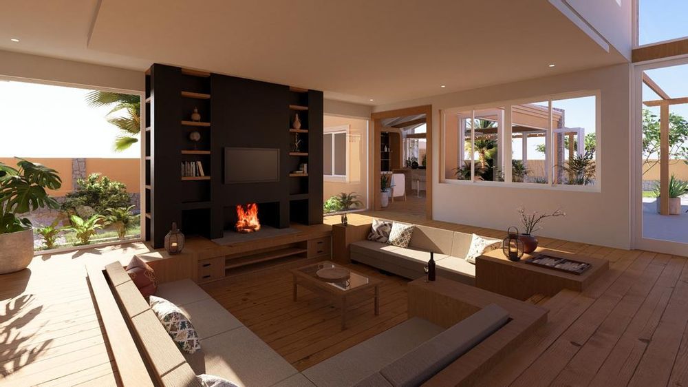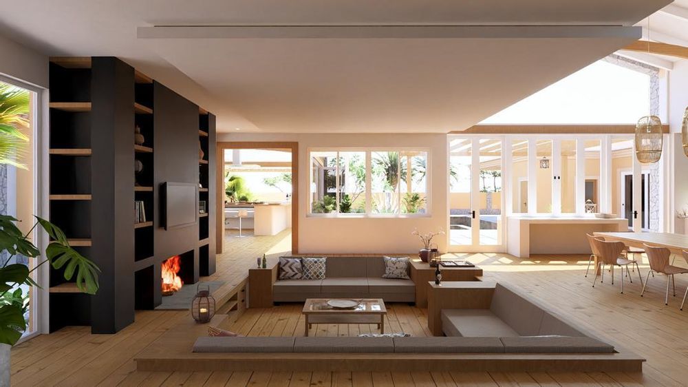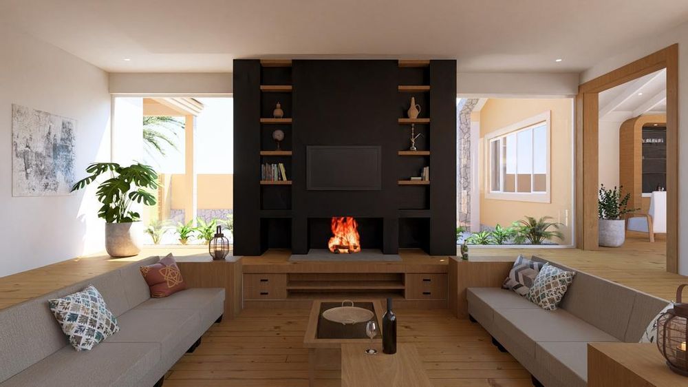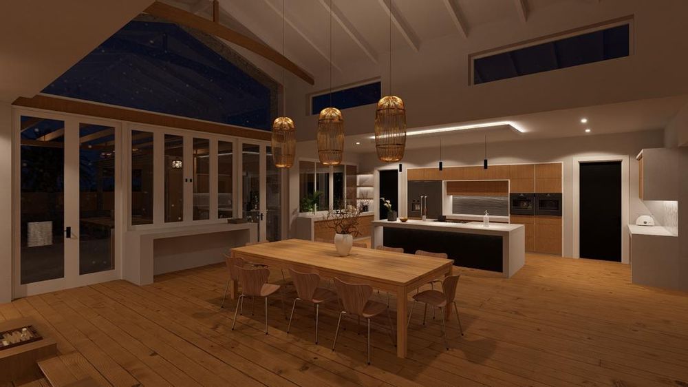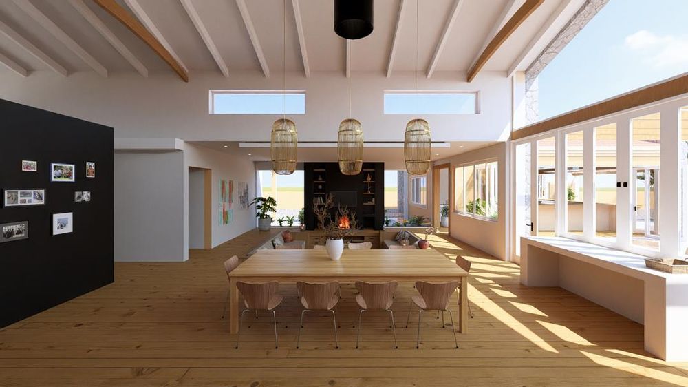Are you considering relocating to a quiet retreat? Stunning new dwelling, still under construction, nestled in the prestigious Rossmund Golf Estate, only 7 minutes driving to Swakopmund. A perfect location that provides a safe and secure lifestyle for you and your family.
Drawing on extensive industry experience, the owner has carefully assembled a team of experts to create this impeccable contemporary home.
This home features charming, light-filled aesthetics that truly stand out. The stunning double-volume structure, complete with floor-to-ceiling windows, transforms the space into an “open everywhere” oasis, featuring a pool, braai, and entertainment area - all conveniently situated on the same level.
This brand-new, single-story home, offers 652.13 square meters of meticulously designed luxury living. With four spacious bedrooms, it’s an entertainer’s dream, featuring expansive open-plan areas and a modern kitchen equipped with a scullery and pantry.
Enjoy beautiful Namibian evenings in your private paradise, where fully retractable sliding doors open to a lush garden. Spend your summer afternoons splashing in the pool, or cozy up by the fireplace in the sunken lounge during the chilly winters.
This is truly a dream home.
SPECIAL BUILDING FEATURES TO NOTE:
- The erf was elevated with two retaining walls and fill to enchance the property's position.
- 3m ceiling height instead of the normal 2.4m height.
- Double-volume areas in the Entertainment Area, Lounge, and Garage.
- Exposed roof trusses crafted from imported German pine.
- Bathroom walls are 330mm thick (instead of the standard 220mm) up to 1.2m hight, forming a ledge for better insulation and aesthetic value.
- Oversized openings throughout the house create a greater sense of space, though they increased construction costs due to additional beams and concrete work.
- The pool and external stoeps are excluded from the building square meter price.
- Rockwork, required by Rossmund regulations, significantly increased building costs due to its complexity and expense.
- Check the Moonboard in the pictures.
KEY FEATURES:
Kitchen
- Quartz counter tops
- Linear drawers with soft close sliders below counter tops – matt white
- Kitchen Island cooking section will be light quartz tops. Seated area adjacent to this will be oak top
- Selected drawers to have built in dividers
- Wall hung cupboards above counter behind cooking station, to be a blend of grey wall hung top openers, side openers and a few glass fronts
- Black pendant lights above seated oak top and black appliances
- Slide up opener to appliances between kitchen and pantry
Electrical Appliances
- 1 x Built in eye level Bosch Series 8
- Compact microwave oven 60 x 45cm (Black)
- 1 x Built in Bosch Series 4 Under counter oven 90 x 6
- 1 x Built in Bosch Series 8
- 5 Burner Gas Hob90 cm (Black)
Scullery joinery
- Scullery will have under counter, wall hung and long broom cupboards
- Quartz tops
- Washer and dryer to be front loaders at eye level
- Laundry baskets to be incorporated into drawers below washer and dryer
- Clothing rail to be mounted for ease when ironing is complete
Pantry joinery
Office/Study joinery
- L-Shape Oak Tops/Desk
- 3 working stations
- Matt white, soft close, under counter drawers
- Oak floating shelves
Sunken Lounge joinery
- Custom built couches
- Sunken lounge to be cladded with oak. Framed as per renders
- Open oak shelving in TV unit wall
- Drawers to be Matt white (not oak as per below render)
FIREPLACE
- 1 x Built in FireScience Heeta 1200 insert Wood Fireplace, 1200 x 580 mm (Black)
Second/Kids TV Lounge joinery
- Low floating wall mounted TV unit
- Matt white drawers with oak top
Entertainment Area Joinery
- Lower level cemcrete colour hardener counter top (900mm High)
- Bar height level (1.1m) oak counter top
- Under counter cupboards – matt white
- Bar self service area: white quartz counter tops with oak cupboards
- Bar self service arch: oak
- Floors tiled as per specified tile (not wood as per renders)
BRAAI
- Stainless steel extractor canopy including downlights above braai.
Main Bedroom
- Walk in closet - Open design with shelves and drawers
- Matt white & oak
- Soft closing sliders & open shelving
Main bathroom ensuite
- Recessed rectangular mirror with LED lighting
- White toilets, basins & bath
- Wall hung toilet with Geberit system
- Black taps & shower roses
- Black shower frames
- White & oak bathroom vanity
- Free standing oval white bath
- Matt black bathroom accessories
Bedroom 1 & 2
- Matt white built in cupboards including doors and drawers
- Soft closing hinges & sliders
- Oak Study Desk with tall white cupboard adjacent to desk
Guest bedroom
- Built in cupboards as per other 2 bedrooms
- Matt white cupboards with doors and drawers
- Built in dressing table positioned behind the bed with drawers, shelving and mirror.
- Matt white drawers and shelving with oak top.
Guest & other bedrooms
- Black round mirrors with LED lights
- White toilets, basins & bath
- Wall hung toilet with Geberit system
- Black taps & shower roses
- Black shower frames
- White & oak bathroom vanity
- Free standing oval white bath
- Matt black bathroom accessories
AIRCONS
- Main bedroom & guest bedroom will be fitted with a 12 000 BTU air-conditioner
- Bedrooms 1& 2 will be fitted with a 9000 BTU air-conditioner
- Lounge will be fitted with 2 x 12 000 BTU air-conditioners
OTHER
SWIMMING POOL
- Zero edge heated pool with built in jacuzzi section.
- Engineered plastic pool cover
GEYSERS
- 1 x 150L geyser in garage feeding the kitchen & scullery
- 1 x 150L geyser at main bedroom feeding main bedroom, bedroom 1 & 2 as well as pool bathroom
- 1 x 100L geyser feeding the guest bedroom
- 1 x 5L under-counter electric geyser in the entertainment room
ALARM SYSTEM
- Beams surrounding house
- CCTV cameras surrounding exterior of property
- Interior alarm system
- App access technology
INTERCOM
- Intercom system with camera function
SOLAR SYSTEM
- 12kw Solar grid tied system
GARDEN
- Complete basic garden
- Lawn, shrubs, small trees
- Irrigation system
Rossmund Levies N$ 1 800.00 per month (no vat applicable)
Municipal erf rates & taxes: N$ 1 002.09
